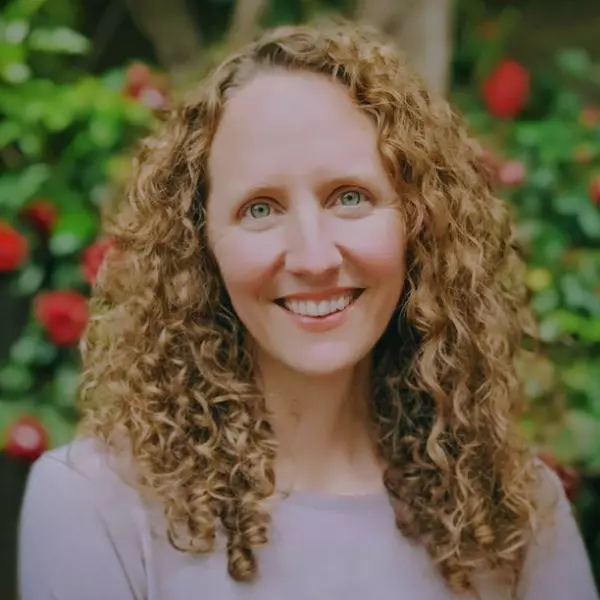For more information regarding the value of a property, please contact us for a free consultation.
2633 Alder Glen DR Lodi, CA 95242
Want to know what your home might be worth? Contact us for a FREE valuation!

Our team is ready to help you sell your home for the highest possible price ASAP
Key Details
Sold Price $543,000
Property Type Single Family Home
Sub Type Single Family Residence
Listing Status Sold
Purchase Type For Sale
Square Footage 1,456 sqft
Price per Sqft $372
MLS Listing ID 225031785
Sold Date 05/16/25
Bedrooms 3
Full Baths 2
HOA Y/N No
Year Built 1986
Lot Size 5,580 Sqft
Acres 0.1281
Property Sub-Type Single Family Residence
Source MLS Metrolist
Property Description
Welcome to this charming and move-in-ready 3-bedroom, 2-bathroom home in the highly sought-after Park West neighborhood! Boasting 1,456 sq. ft. of living space, this single-story gem, built in 1986, has been thoughtfully updated for modern living. Step into the stylishly remodeled kitchen, featuring stainless steel appliances, sleek quartz countertops, tile flooring, perfect space for cooking and entertaining. Throughout the home, you'll find newer flooring and a beautifully renovated master bath, adding both comfort and elegance, in addition to a newer Heating & Air conditioning unit. Nestled in a quiet, established community, this home is just minutes from parks, shopping, and top-rated schools. Don't miss this incredible opportunity to own a stunning home in one of Lodi's most desirable neighborhoods!
Location
State CA
County San Joaquin
Area 20901
Direction Lower Sac, Frntage Rd, Bayberry to Alder Glen.
Rooms
Guest Accommodations No
Master Bathroom Shower Stall(s), Walk-In Closet, Quartz
Master Bedroom Outside Access
Living Room Cathedral/Vaulted, Great Room
Dining Room Space in Kitchen, Dining/Living Combo
Kitchen Breakfast Area, Quartz Counter, Kitchen/Family Combo
Interior
Heating Central
Cooling Central
Flooring Carpet, Tile
Fireplaces Number 1
Fireplaces Type Living Room, Gas Piped
Window Features Dual Pane Full
Appliance Dishwasher, Disposal, Microwave, Electric Cook Top, Free Standing Electric Oven
Laundry Laundry Closet, Inside Area
Exterior
Parking Features Attached
Garage Spaces 2.0
Fence Back Yard
Utilities Available Public
Roof Type Composition
Private Pool No
Building
Lot Description Landscape Front
Story 1
Foundation Slab
Sewer Sewer Connected
Water Meter on Site
Architectural Style Ranch
Schools
Elementary Schools Lodi Unified
Middle Schools Lodi Unified
High Schools Lodi Unified
School District San Joaquin
Others
Senior Community No
Tax ID 029-240-12
Special Listing Condition None
Pets Allowed Yes
Read Less

Bought with Sherman & Associates RE


