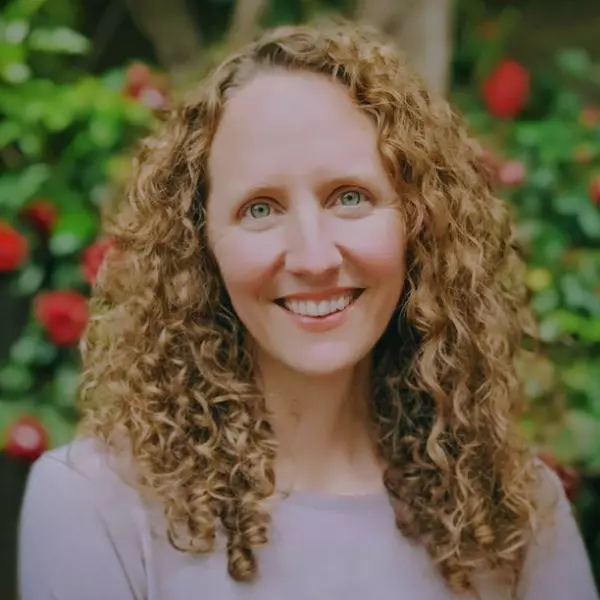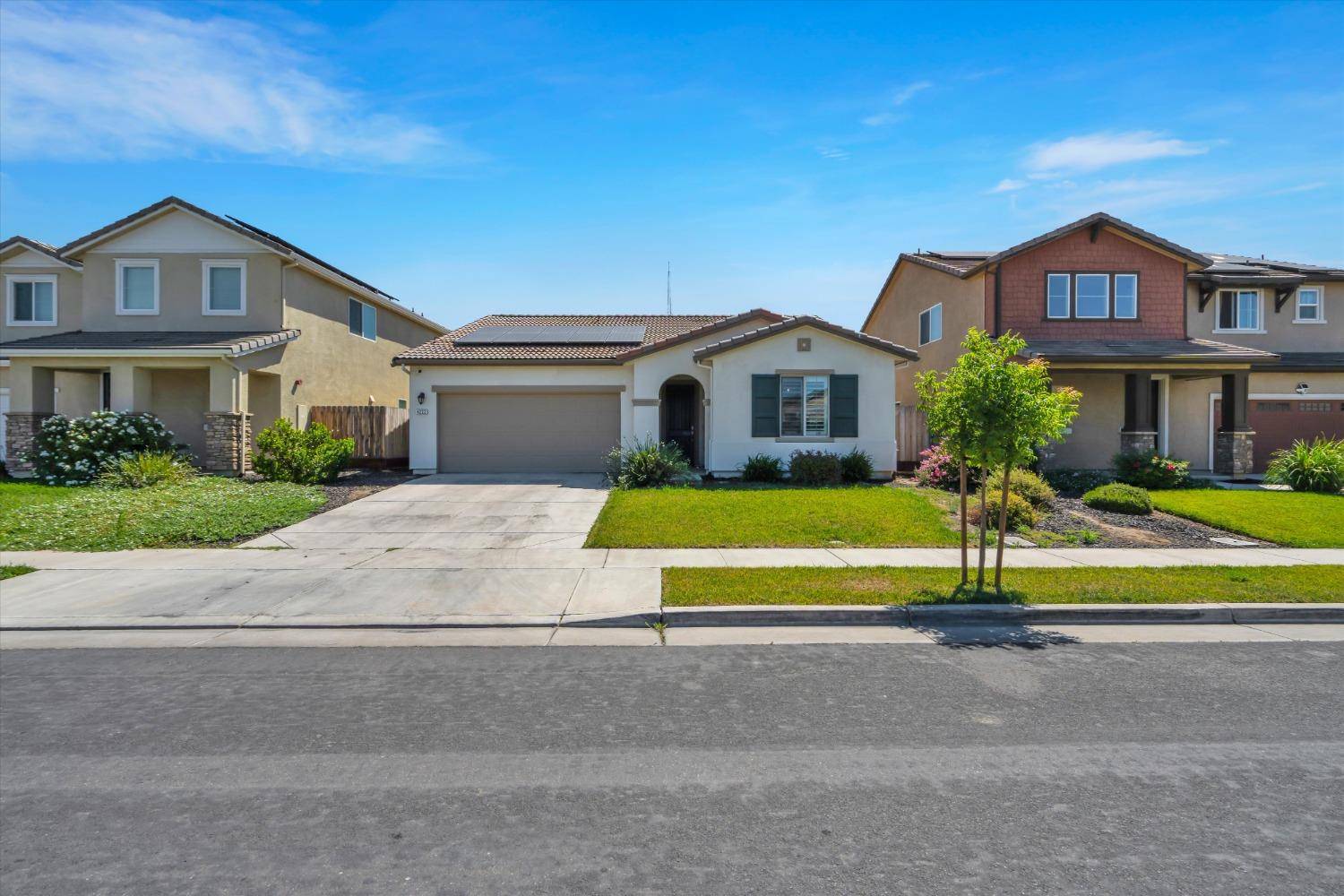For more information regarding the value of a property, please contact us for a free consultation.
4222 Stephanie ST Stockton, CA 95204
Want to know what your home might be worth? Contact us for a FREE valuation!

Our team is ready to help you sell your home for the highest possible price ASAP
Key Details
Sold Price $560,000
Property Type Single Family Home
Sub Type Single Family Residence
Listing Status Sold
Purchase Type For Sale
Square Footage 1,776 sqft
Price per Sqft $315
Subdivision Calaveras Estates
MLS Listing ID 222087505
Sold Date 07/25/22
Bedrooms 4
Full Baths 2
HOA Y/N No
Year Built 2018
Lot Size 5,001 Sqft
Acres 0.1148
Property Sub-Type Single Family Residence
Source MLS Metrolist
Property Description
Come see this beautiful turnkey home in the heart of Stockton. This immaculate home is just 4 years old and ready for you to call it home. It is fully equipped with many upgrades including fireplace and solar. It boasts an open floor plan with a beautiful kitchen, an island complete with a sink, and a built in water softener. Home features 4 spacious bedrooms and 2 bathrooms with plenty of storage space. Backyard is fully landscaped and ready for you to enjoy the rest of summer in the included spa-hot tub or under the covered patio. Hurry, this home won't last long.
Location
State CA
County San Joaquin
Area 20701
Direction Right on W Alpine, Left on Fargo, Right on Stephanie
Rooms
Guest Accommodations No
Living Room Other
Dining Room Breakfast Nook
Kitchen Island w/Sink
Interior
Heating Central, Fireplace(s)
Cooling Central
Flooring Carpet, Tile
Fireplaces Number 1
Fireplaces Type Living Room
Appliance Free Standing Gas Oven, Free Standing Gas Range, Free Standing Refrigerator, Dishwasher, Disposal, Microwave
Laundry Hookups Only
Exterior
Parking Features Attached, Garage Door Opener
Garage Spaces 2.0
Utilities Available Solar
Roof Type Other
Topography Level
Private Pool No
Building
Lot Description Auto Sprinkler Rear, Landscape Back, Low Maintenance
Story 1
Foundation Slab
Sewer Public Sewer
Water Meter on Site
Schools
Elementary Schools Stockton Unified
Middle Schools Stockton Unified
High Schools Stockton Unified
School District San Joaquin
Others
Senior Community No
Tax ID 115-380-71
Special Listing Condition None
Read Less

Bought with Realty ONE Group Future


